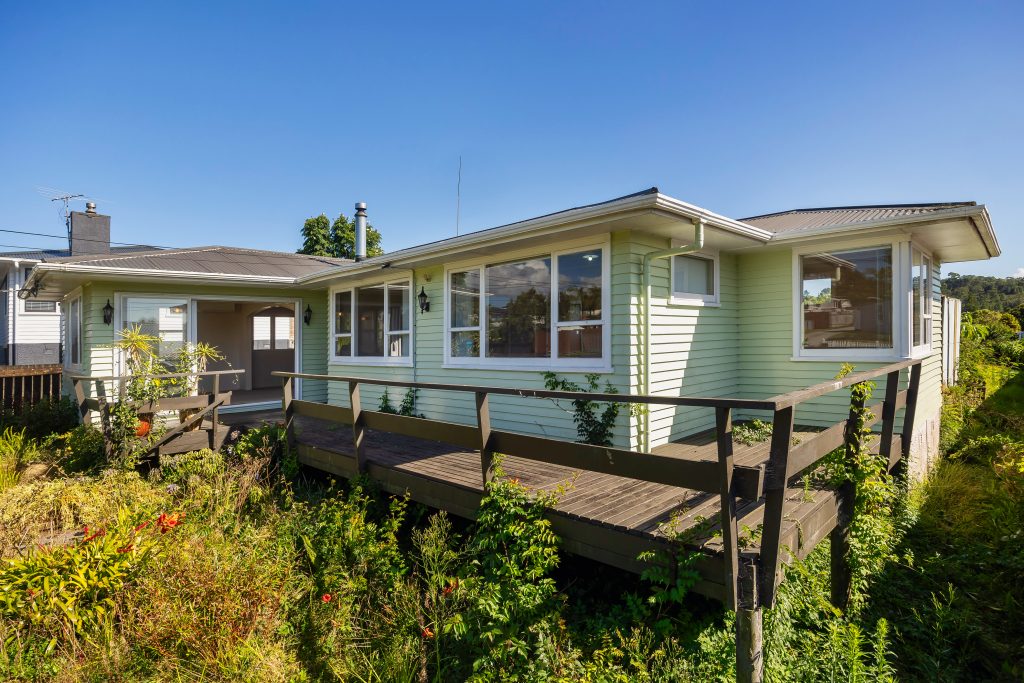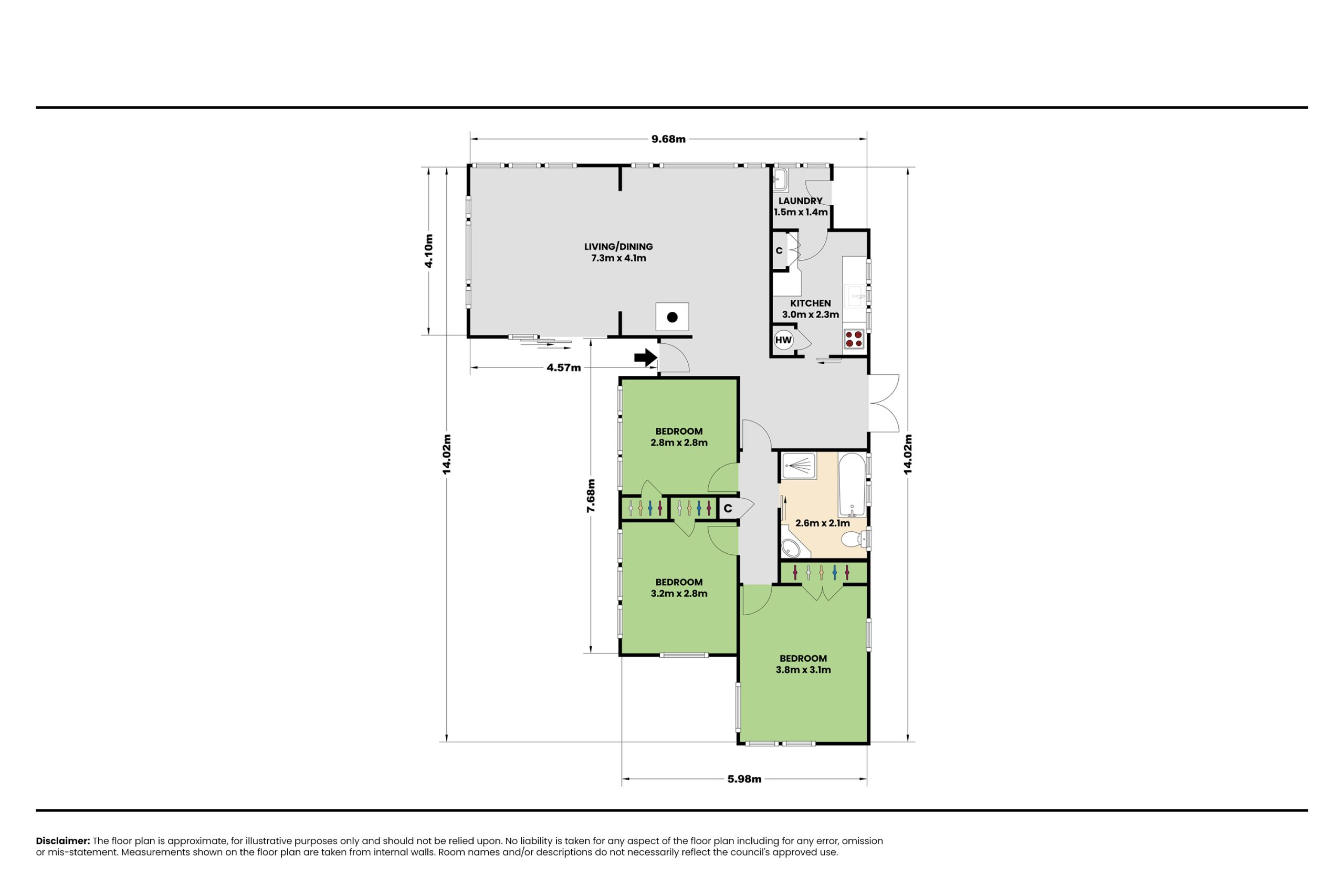Classic Weatherboard Home
House description
- $SOLD
- 3 Bedrooms
- 1 Bathroom(s)
- 90m² Floor area
At approximately 90sq.m, this 3-bedroom weatherboard home is more than meets the eye.
There are windows on every elevation, giving incredible opportunity to take in surrounding views no matter where your site is located, and soak up the sun all day long, all year round. The timber joinery is solid and tidy, with the added bonus of a new aluminium stacker sliding door off the living room, and French door off the rear of the home. The updated iron roof is in immaculate condition, also running the right way for the cut line to come apart and seamlessly reinstate post-delivery.
As you will see from the photographs, there are decks spanning the width of the home both front and back, giving you a glimpse of just how many options you have to add your own personal touches to set the perfect scene for those summer BBQ’s and entertaining friends and family.
Moving indoors, this home features a generously sized living/dining area, equipped with a fireplace and heat pump. The modernized kitchen leaves little to do when it comes to moving right in, but also the opportunity to remove the partial wall separating the rooms to have a full open plan kitchen living and dining with the addition of an island benchtop.
Let your imagination run wild with the endless potential that comes with this quirky L-Shaped home.
Book a viewing or register your interest today!
Candice – 027 496 5641
REF: PBR108
Conditions: Price is subject to a site inspection and includes:
- Relocation within 100km to a flat site with easy access
- Piling to a standard NZ3604 pile height and depth
- PS3
- GST
Need some assistance with your Building Consent Plans? Let us know, we are here to help.

